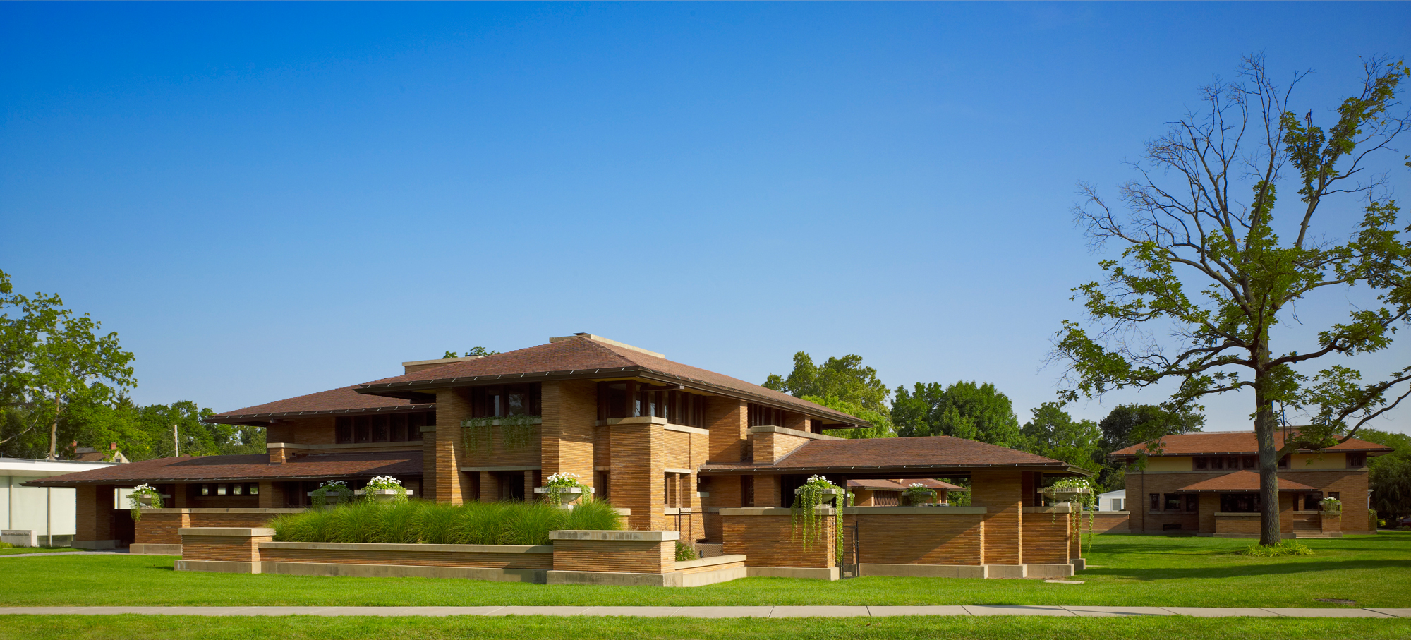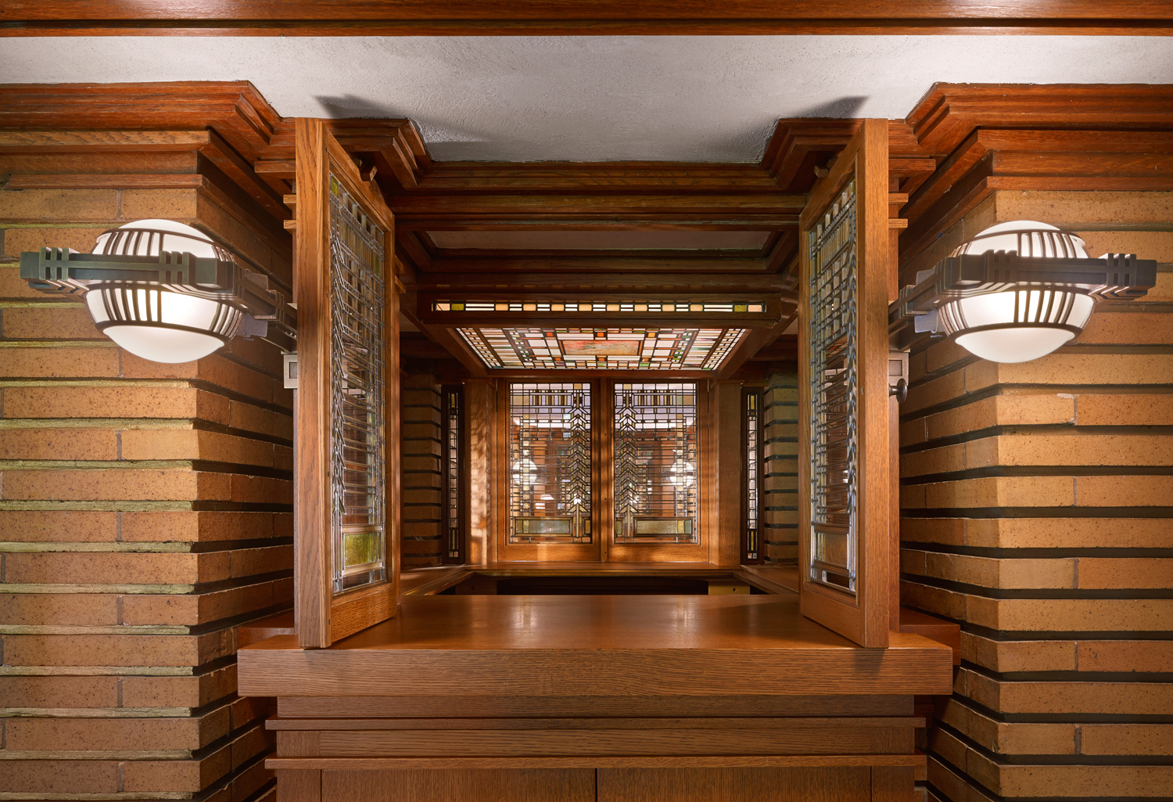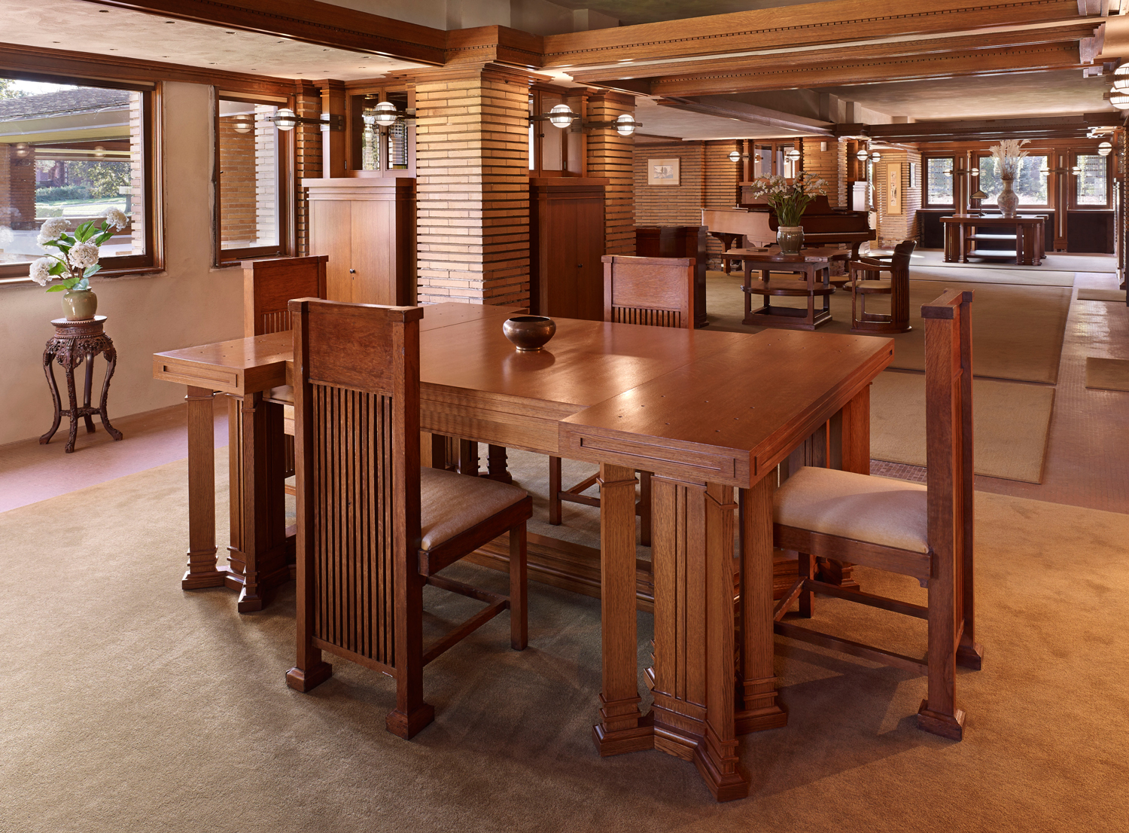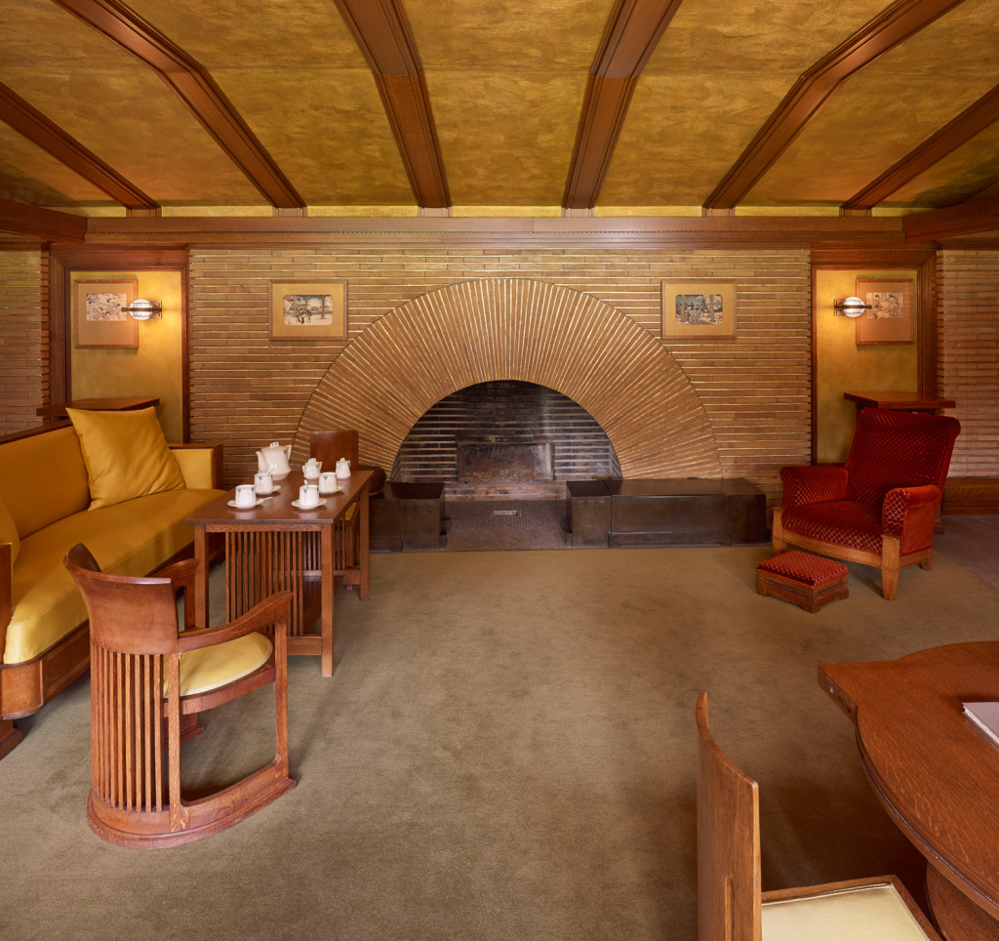Design Find: Martin House Complex Buffalo
Head to the suburban idyll of Buffalo’s Parkside neighbourhood to the East of Delaware Park and discover an architectural masterpiece that requires no identification of the visionary behind its façade. On this leafy corner plot on Jewett Parkway and Summit Avenue, the landmark’s horizontal planes, deep overhanging eaves and cantilevered roof design set harmoniously with the landscape belongs to the repertoire of none other than Frank Lloyd Wright.
A lesser-known residence on the Wright circuit, the Martin House Complex is one of the finest examples of his Prairie House ideal in the country, built in the early part of his celebrated career. Commissioned by the ambitious and wealthy Buffalo businessman Darwin D. Martin between 1903-1905, Wright was given the unrestrained opportunity to design a network of grand and more modest residences that made-up the five interconnected buildings on the estate. These included the main house, a glass-roofed conservatory, carriage house, gardener’s cottage and residence for Martin’s sister.
For nearly two decades the complex has undergone a complete restoration, which boasts the largest collection of Wright-designed art glass on-site as well as original interior furnishings custom to Martin House that may be viewed on docent tours. In 2009 Nolita-based firm Toshiko Mori Architect designed a bold glass pavilion to serve as a visitor centre to the complex, enticing wider architectural pilgrimages to a site where architecture of the past communicates directly with architecture of the present day around this unique and historic landscape.
Visit Martin House Complex for a full description of tours of the estate.
http://www.darwinmartinhouse.org/
Martin House Complex Buffalo
125 Jewett Parkway, Buffalo, NY 14214
(716) 856 3858

Frank Lloyd Wright’s Martin House Complex ”“ Photo: Biff Henrich / IMG_INK, courtesy Martin House Restoration Corporation

Darwin D. Martin House detail view of pier cluster casement windows, laylight, and wall sconces – Photo: Biff Henrich / IMG_INK, courtesy Martin House Restoration Corporation

Darwin D. Martin House interior view of dining room ”“ Photo: Biff Henrich / IMG_INK, courtesy Martin House Restoration Corporation
 Jonathan is our LA-Based Arts + Culture Editor covering all eye-pleasing things for Melting Butter’s Arts & Culture pages. Being a contemporary visual artist working in public spaces around the world as well as a freelance writer for sites and publications like FAD and London Calling, Jonathan brings a rare combination of talent from the worlds of editorial, conceptual art, design and lifestyle. Be sure to check his blog that satisfies his hunger for both high and low culture and follow his tweets @jmvelardi and Instagram @jonathanvelardi
Jonathan is our LA-Based Arts + Culture Editor covering all eye-pleasing things for Melting Butter’s Arts & Culture pages. Being a contemporary visual artist working in public spaces around the world as well as a freelance writer for sites and publications like FAD and London Calling, Jonathan brings a rare combination of talent from the worlds of editorial, conceptual art, design and lifestyle. Be sure to check his blog that satisfies his hunger for both high and low culture and follow his tweets @jmvelardi and Instagram @jonathanvelardi
Read about Jonathan’s favourite hotspots here.
(Feature Photo: Darwin D. Martin House interior view of reception room ”“ Photo: Biff Henrich / IMG_INK, courtesy Martin House Restoration Corporation)
Share this
Like this




